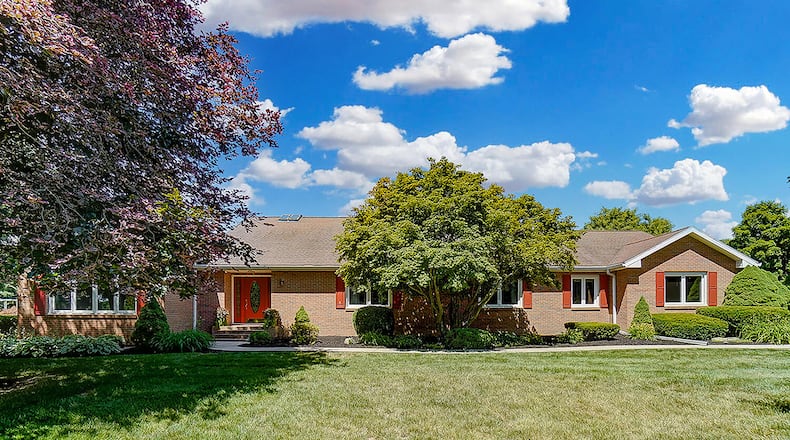This brick ranch, built in 1984, sits on a 4.3-acre lot with professional landscaping. An extended concrete driveway leads to a four-car, attached garage and a concrete walk leads to the front of the home.
The walk steps up gradually on the slightly sloped lot and leads to brick steps to the front door with sidelights and an oval decorative window.
The front door leads to a tiled entry with upgraded wood molding surrounding the doorways and crown molding throughout. A half bath is immediately to the right of the entry with tile flooring and a double vanity. Wood flooring extends down the hallway.
A living room with tile flooring, four skylights and a ceiling light fixture is open to the entry. This room also has a cutout opening looking into the kitchen and wood paneling on one wall. The wood-floored hallway divides the living room from the family room, which features a wood-burning fireplace with brick hearth, wood paneling on two walls and built-in bookcases on one wall.
This room has neutral carpeting. There is also a sliding glass door opening to the brick patio.
The hallway continues into a bonus room with wood flooring that could be an office or additional bedroom. There is a closet in this room and a ceiling light fixture. A sliding glass door also opens to the brick patio.
Connected to this room is the formal dining room to the left and the kitchen to the right. The kitchen has tile flooring, upgraded wood cabinetry, built-in shelving and a planning desk. An island includes a cooktop, and there is a decorative light fixture over the island.
A stainless French door refrigerator, dishwasher and double wall ovens are included. A double stainless sink is beneath a double window looking out to the back yard. There is also a tile backsplash and quartz countertops.
Open to the kitchen is the formal dining room with neutral carpet, a ceiling fan and a step down to a second family room with wood-burning fireplace, wood paneling on one wall and a sliding glass door leading to the sunroom. There is a half wall separating these two rooms.
The sunroom has windows on three walls with a door leading to the back yard. There is an office off the hallway with wood paneling on one wall, a ceiling fan and a wood-burning brick fireplace with glass doors. There is neutral carpet in this room. There is a laundry room off the hallway with cabinets, a laundry sink and vinyl flooring.
The bedroom wing has wood flooring down the long hallway and recessed lighting. At the end is the main bedroom with neutral carpeting, a sliding glass door leading to the back yard and an ensuite bath.
The bath features vinyl tile, a double vanity with two mirrors, a tub with a tile surround, a walk-in shower and a skylight.
The additional three bedrooms have neutral carpeting, and double closets. There is a full bath off the hallway with tub/shower combination, vinyl flooring and double vanity. There is also a built-in linen closet with wood door. Another full bath has a freestanding linen closet, vinyl flooring, a vanity with decorative sink and a shower.
There is a partially finished basement with partial brick walls and another wood-burning fireplace with stone surround. The basement has some drywall in place and several rooms already partially finished. The basement opens up to the back yard with doors yet to be installed.
The attached, four-car garage has openers, built-in cabinets and storage and another walk down to the basement. Between the house and garages is a brick-paver patio with access to the family room and room off the kitchen.
The back yard includes a yard barn with concrete drive access and a gazebo with swings. There is a deck above the basement walk out with railings. The lot has many mature trees and perennial beds.
6015 Morris Road, Springfield
Price: $580,000
Directions: Ohio 4 to Left on Moorefield Road to R on Morris Road to address. Property is on the corner of Willow and Morris
Highlights: Brick ranch, 4 bedrooms, 4 bathrooms, about 4,820 sq. ft. of living space, 4.3 acres, wood floors, updated wood trim and crown molding, walk-out partially finished basement, 4 fireplaces, oversized kitchen with wood cabinets and long planning desk with built-ins, skylights, laundry room with cabinets and folding space, upgraded appliances, 4-car garage
For more details
Lori and Al Fulk
Real Estate II
937-360-6862
About the Author

